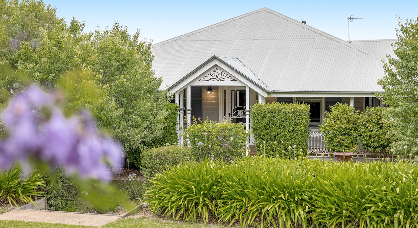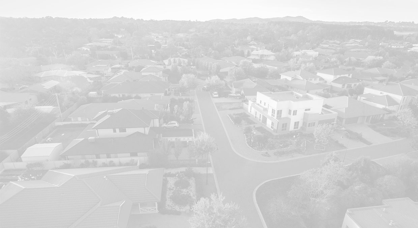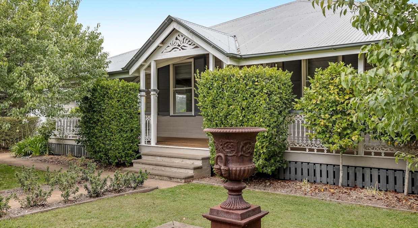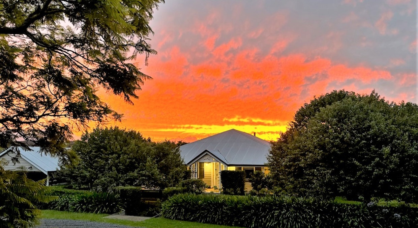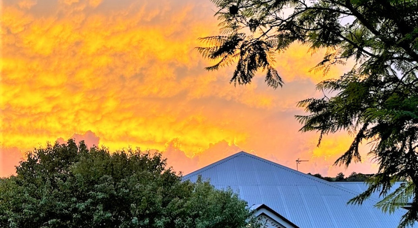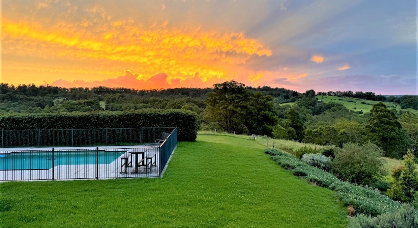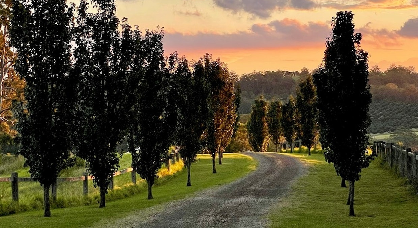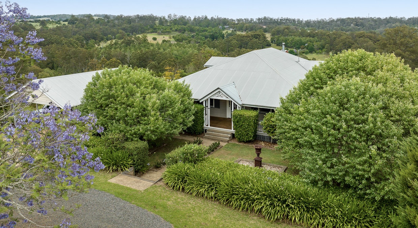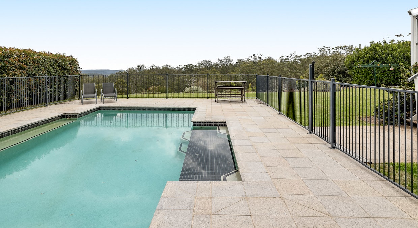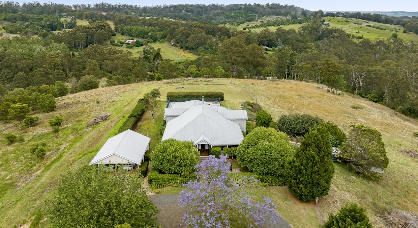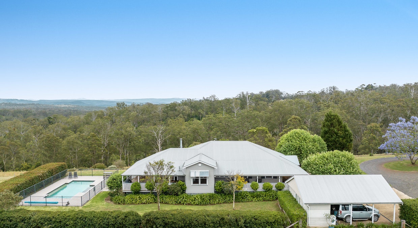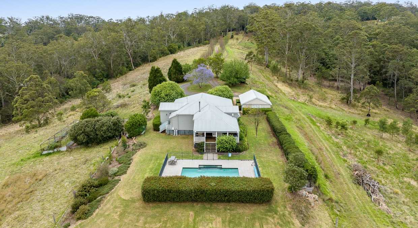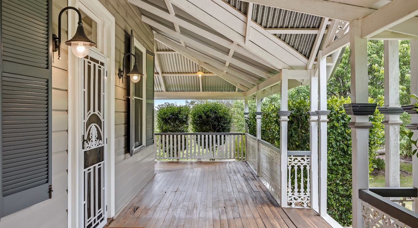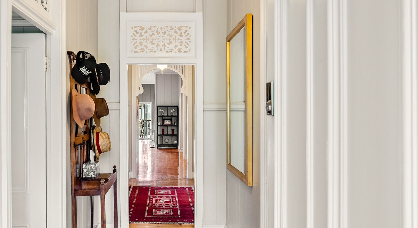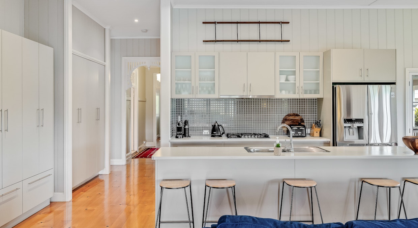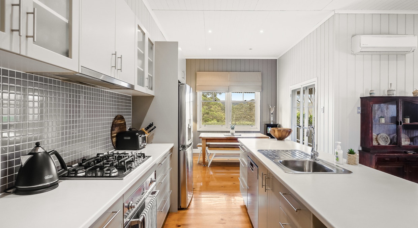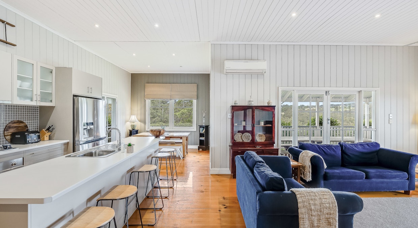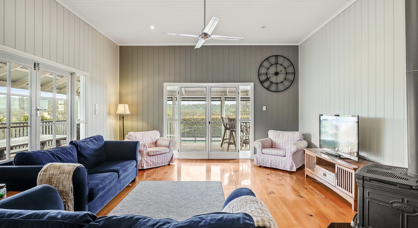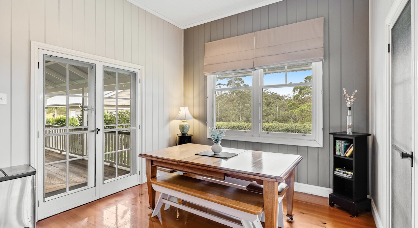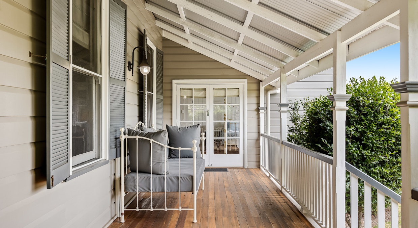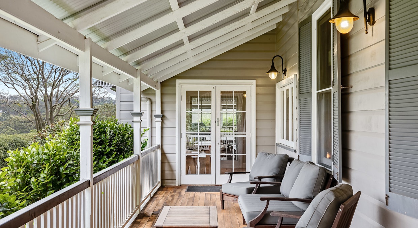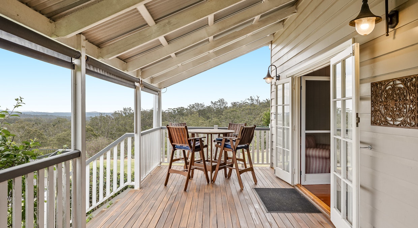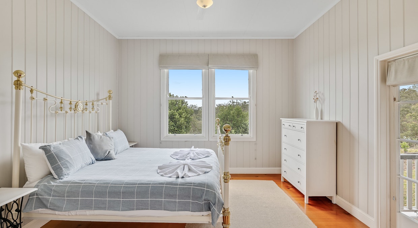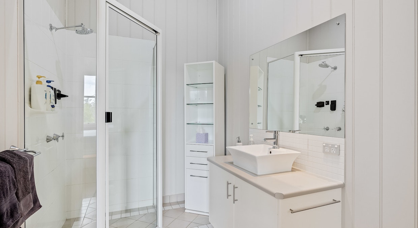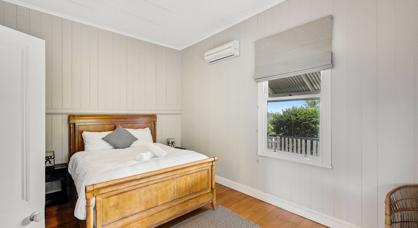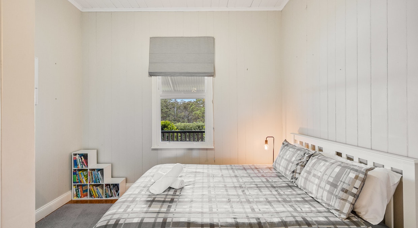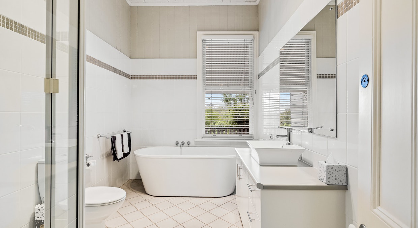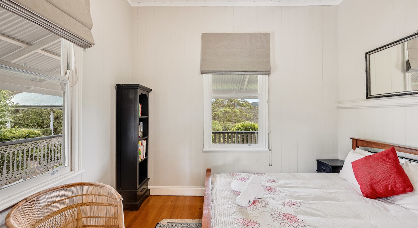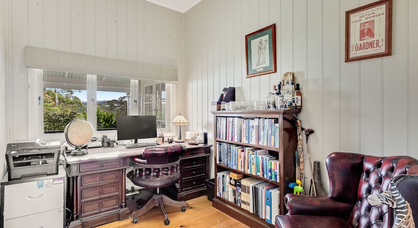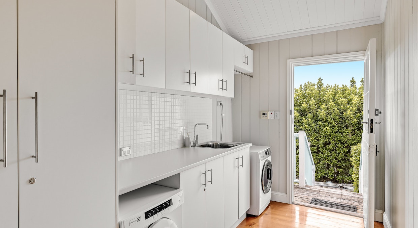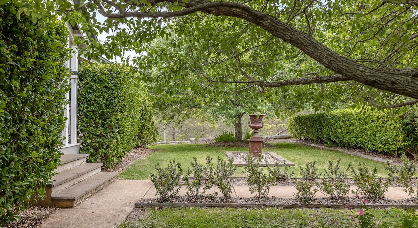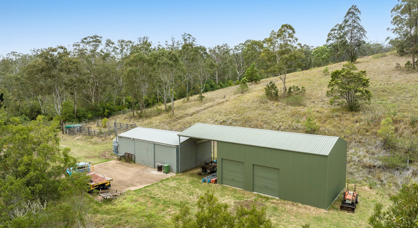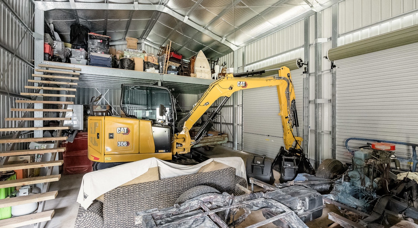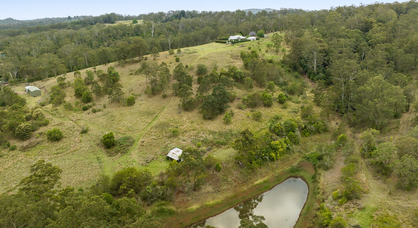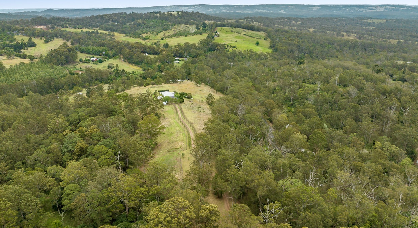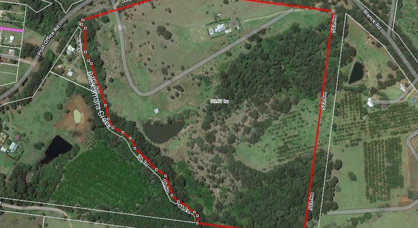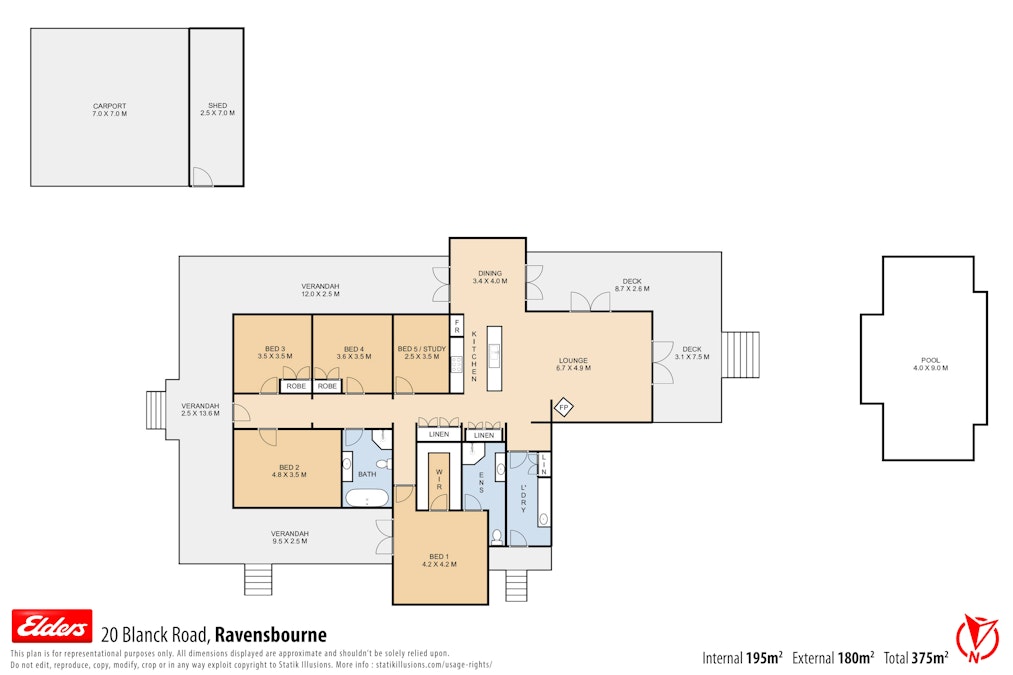20 Blanck Road
Ravensbourne QLD 4352
- 4 Bed
- 2 Bath
- 2 Toilet
- 10 Parks
Expressions of Interest Invited
"Ravenburn" A Special Hinterland Country Retreat with Views, Rainforest, and Tranquility
This unique 58.5 Acre property is privately hidden away in the tightly held Ravensbourne High Country. Situated just 1.5 hours drive from Brisbane and just 40 mins north of Toowoomba this superb country lifestyle property package ticks all the boxes. This beautiful Country Queenslander might well feature on the cover of a Country Style Magazine. Offering outstanding panoramic views, an inground pool, large sheds, and rolling grazing country, rarely do ideal lifestyle properties of this calibre and infrastructure become available for purchase in the Ravensbourne area.At a Glance – "Ravenburn" offers you;
• 58.5 Acres of Gently Undulating Fertile Pastured Grazing Country
• A Large Classic Queenslander – 4 or 5 Bedrooms, 2 Bathroom, Wrap around Verandahs
• Inground 9 metre Swimming Pool
• 280 Degree Sweeping Panoramic Views
• Double Carport plus storage room / workshop and separate Mower & Wood Shed
• Tree Lined Driveway to Circular Driveway at the entrance to an exclusive private setting
• Combination of an 18 x 8 metre and a 12 x 8 metre High Clearance Machinery Sheds, joined by a Central 6 x 8m Open Bay providing a Total of 240 m2 Under Roof, plus a storage loft
• Set of Timber Cattle Yards with Race, Crush, Head Bail, and Loading Ramp
• Large Spring Fed Dam, and 3 x 5000 gallon Rainwater Tanks, and a 3000 Gallon Storage Tank.
• Fully Fenced Perimeter and 3 internal paddocks
• Five Star Chook House and Pen, and number of Veggie Patch Beds
• NBN is connected Via Fixed Wireless
• 3 Phase Power to Home & Sheds + a new 17KVA Honda Generator.
This Classic Quintessential Queenslander offers you features including the big wrap around verandahs and large rear deck, 11 foot ceilings, polished 6 inch hoop pine floor boards, a large open plan air-conditioned combined galley kitchen, dining and living areas with fire place. The well-appointed gourmet galley kitchen features a big 5 burner Ilve gas cook top with a double size Ilve electric oven below, a rangehood, dishwasher, a big pantry and plenty of storage and draws either side of the galley. The kitchen is finished in timeless modern cabinetry, splash backs and bench tops. The Living and Lounge room boasts French doors opening to the east verandah and also to the south facing rear deck allowing you to float between guests around are large combination of seamless indoor/outdoor entertaining space as you wish. With five areas of verandahs and decks together with massive living areas and the pool in close proximity it's the perfect venue to host Weddings, Parties, BBQ's and Pool Parties taking in the spectacular breathtaking views from dawn to dusk.
The large master bedroom suite is designed to spoil the parents. French doors open to the North Western side parents retreat on the verandah, inviting a gentle breeze on a warm summer night. A huge walk- in-robe and spacious ensuite complete Mum & Dads domain.
The generous second bedroom is airconditioned and can double as another separate lounge or living room if you don't require all the bedrooms. Both the master and Bedroom 2 have ceiling fans. Bedrooms 3 & 4 have built in robes and enjoy a beautiful northeast morning aspect. The good size study can serve as a fifth bedroom if required, and a study nook if found adjacent to the kitchen.
The family bathroom is conveniently located amongst the bedrooms and is beautifully finished in timeless tile choices and colour palette. It features a separate shower and modern free standing bathtub from which you can sit and look outside to the garden and views. The home boasts three large linen cupboards, one within the big generous practical laundry with has its own small deck leading out to the clothesline.
The beautiful country gardens, trees and lawns surround the home and pool and extend on down to find a big open multipurpose plateau behind the pool, ideal for a game of cricket or soccer, and to light up the fire pit and enjoy the sunsets while enjoying a drink or wine. Exploring the north West side of the home you'll find a terrific chook house and pen, and check the Veggie Patch bays on the way to collecting your eggs.
The Sheds are comprised of two separate but adjoining sheds both with fully enclosed sections of 12 x 8 metres in size and the central open bay of 8 x 6 metres combine to provide a total of 240m2 under roof. The taller new shed also features an 8 x 4m storage loft and access stairs as photographed. These high clearance sheds can accommodate a hoist or gantry if you wish. Three Phase Power is connected and runs underground to the home. A new 17KVA 3 Phaze Honda Generator is wired to the home ready to go in the event of a black out.
The cattle yards are conveniently located near the road frontage for easy truck and transport access and loading. The Timber yards include a race, crush with head bail, and loading ramp. These serve the property well for the carrying capacity stock numbers suitable to run on the property. The Dam has never been dry and thought to be spring fed. It is a great water storage facility for cattle.
The property is fully fenced around the perimeter in stock proof fencing, and is completely bordered by unformed road laneways and the Buckamara Creek on the lower Southern boundary, and enced into three internal grazing paddocks. The majority of the country has a good coverage of mixed native and improved pastures including Kikuyu, Couch, Gatton Panic, and Creeping Blue Grass. A former orchard of approximately 5 to 7 acres, and two small pockets of some heavier timbered rainforest areas, make up the balance of the land.
A school bus run picks up nearby and goes to Highfields and Toowoomba.
Rates: $803.22 per half year.
Expressions of Interest are Invited. Avoid disappointment and arrange your personal inspection by calling the Agent Murray Troy of Elders on 0400 772 210.
Features
General Features
- Property Type: House
- Bedrooms: 4
- Bathrooms: 2
- Land Size: 59acre
- Living Areas: 1
Indoor Features
- Toilets: 2
- Built In Wardrobe
- Ensuite Bathroom
- Open Fireplace
- Study
Outdoor Features
- Garage Spaces: 8
- Carports: 2
- Outdoor Entertainment
- Shed
Can I afford 20 Blanck Road?
With access to the best on offer from 30 lenders and complete support and advice from pre-approval to settlement, you can trust an Elders Home Loans broker to find a quick and simple solution.
Get a Quote
Elders Real Estate Toowoomba
Enquire about 20 Blanck Road, Ravensbourne, QLD, 4352
